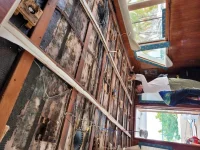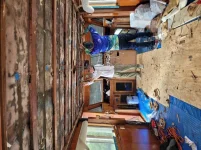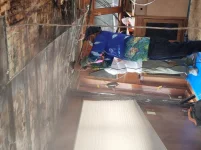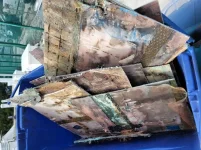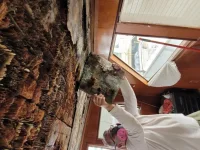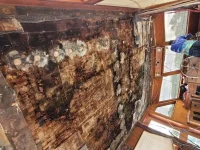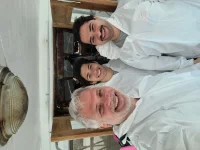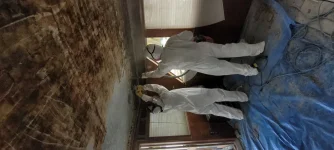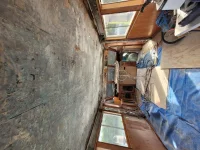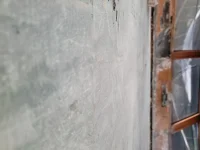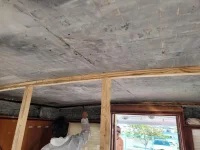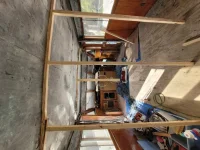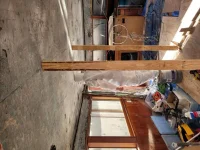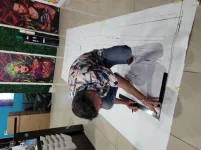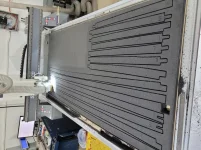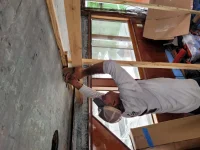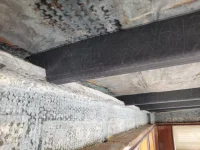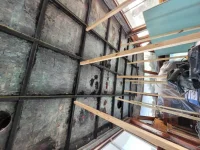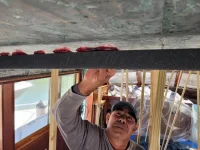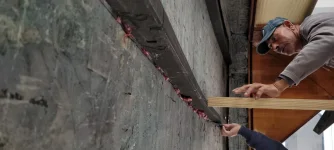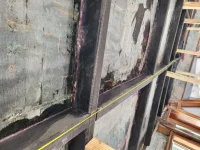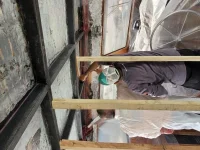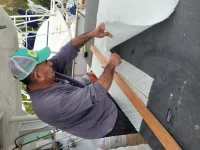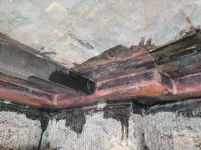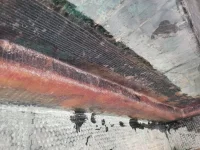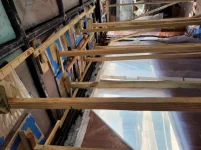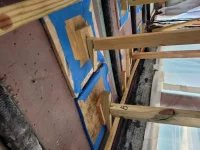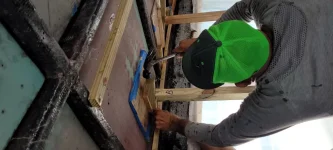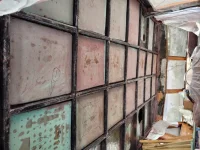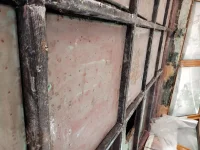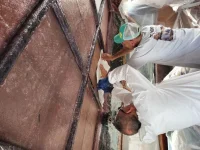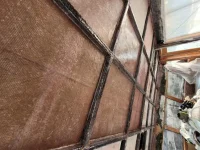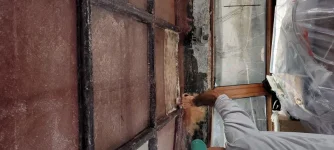Re: *Siboney 2.0* structural repairs - 1972 58' yachtfisherman UPDATE!
Hi guys! sorry for not posting updates more frequently, but it has been a marathon to complete the structural repairs ahead of the engine installation {next week}.
this portion of the thread is specifically about the dreaded rooftop core rot and water leaks and how I tackled this major problem that many of us know very well. it all started a long time ago when I would notice water dripping down in the corners above the side salon doors and also out of the outboard wire conduits in the ceiling of the engine rooms, usually shortly after a hard rain shower we typically get down here in south Fl. I did the usual recalking of all the flybridge screws but will little success. I suppose for a while I just "delt with it" until a better solution was found. Yes, there was a deep "sag" in the salon ceiling that was visible above on the flybridge and below in the salon about mid ways going forward. Unfortunately my OCD had other ideas that lead me down one hell of a rabbit hole.
So in the beginning of this year, after I pulled out the old engines, and contemplated my next moves as I staired down into the abyss of the two now empty engine rooms, I came to the conclusion that before i embark on putting in two shiny brand new engines, and everything that goes with that, I must address what's above me before what's below me happens. So with that said, I reinstalled the engine room sole hatches and focused on tackling the rooftop problem. But first, let me back up a little bit, about 10 years ago, I really wanted to solve the rain water "pooling" issue that 53MY/58s and up seem to have. apparently, and I could be wrong on this {please fact this} but it seems that the factory in order to 'help" with water drainage from the bridge, small holes were constructed into the bridge wall where the wall meets the rooftop. I assume the idea was that any water pooling would flow through these holes, into the inside of the flybridge and then migrate to another hole on the outside bridge wall and flow out and down over the sides. little did I know that this process was the leading cause of core rot. So in an attempt to solve this seemingly silly solution, I proceeded to remove all the screws holding down the bridge and glassed in the bridge to the rooftop permanently. then glassed in approximately a 2' section of 1.5 inch dia fiberglass tubing into each forward corner on each side of the flybridge. This did solve the water pooling issue, but it did teach me a lot of the major underlying problems that I would find later. while I was inside the flybridge glassing in the fiberglass tubes, I noticed that the backside of the flybridge wall that met the rooftop deck was essentially bare of any sign of calking or sealant. that thought never left my mind. for a while the leaks seemed to slow down but I knew that was a ticking time bomb. eventually after a few seasons, the leaks were back. this time, I knew where I needed to go. so with a 2" hole saw in hand I headed back up to the fly bridge and proceeded to drill a series of holes along the bridge wall starting drilling just aft of the drain tube and worked my way aft along the wall. immediately, upon drilling out the first hole I noted that the core was essentially gone. literally hollowed out and wet. the subsequent holes drilled further aft were the same until I reached as far back as the flybridge hatch. I knew at that moment that the roof core was gone and there was no easy way to fix it.
Fast forward back to now, since I already had the entire salon interior removed to facilitate the engine removal process and having the salon floors already covered and protected, I proceeded to rip down the entire headliner. it was evident that the bottom side of the fiberglass of the roof was showing signs of moisture with patches of brown stains and water marks. my plan was straight forward, cut off 3 foot square sections of the bottom skin of the fiberglass roof and see where it all goes. well, as you will see in the pictures, it quickly turned into a major nightmare.
BE ADVISED, THE FOLLOWING PICTURES OF THE INSIDE OF WHATS LEFT OF THE BALSA CORE IS NOT FOR THE FAINT AT HEART! I SUGGEST YOU SIT OR LIE DOWN.



